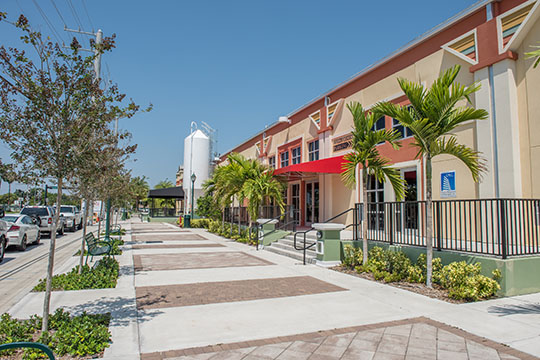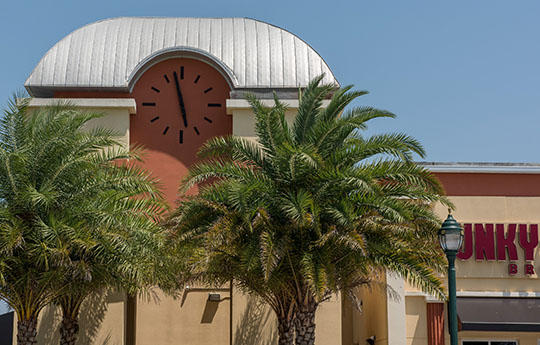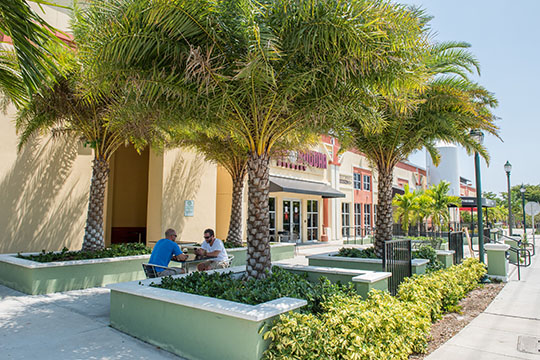
Projects Oakland Park Station
CGA was contracted by the City of Oakland Park to design a public plaza at a prominent location within the City’s Culinary District. The public plaza is the linchpin to the newly established District’s catalyst for redevelopment, serving as a connective means and threshold to a brewery being proposed in a presently vacant industrial building. The goal of the plaza’s design was to meet the goals of the District’s master plan in contributing spaces of value for social, public use to increase the pedestrian experiences being lent by the District. Additionally, the plaza provides ample areas and infrastructure to serve as the designated location for future street markets – this includes ample electrical connection stations, a flexible elevated area that can be used as a stage area, and ample outdoor seating opportunities through the use of elevated planters with seat walls.
The design of the plaza required very close attention to detail design to ensure that the quality of the space was of a high architectural quality, consistent with the initial branding strategies already embarked by the City. Lastly, the project was conceived, design and developed through a cooperative process with the assigned City officials, the developers and adjacent property owner, lease and their contractor, and finally with the City-selected contractor contracted to build the plaza project. This coordination was a highlight of the project which ensured that the design ideas were clearly communicated and translated into the implementation phase, that all in-building needs were met and scheduled so as to not conflict with the plaza’s tight construction schedule, and that the continuity and balance of design elements was achieved between the public space and the improvements proposed by the adjacent building in terms of design treatments, color, signage and motifs.



