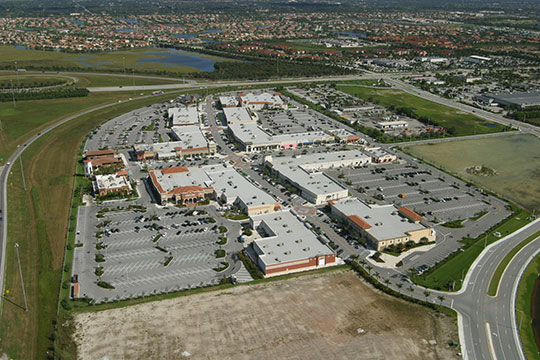
Projects Shops at Pembroke Gardens
CGA prepared the master site plan and detail design engineering plans for The Shops at Pembroke Gardens – a 400,000 sq. ft. lifestyle center designed to promote a vibrant, dynamic, and successful pedestrian retail environment. Located on approximately forty (40) acres within the City of Pembroke Pines, The Shops at Pembroke Gardens provides a unique pedestrian shopping experience consisting of a variety of national, regional, and local retailers. CGA created an urban design plan that consisted of an ample, tree-lined main street, a central green, and small pocket park areas. A trolley stop was also designed to serve the neighboring Century Village Residents. CGA also processed the plat, master site plan, and rezoning for the site. The site was rezoned from A-1 to Planned Commercial Development (PCD), and CGA worked with the developer and the City to create design guidelines tailored specifically to the project. The guidelines were written to provide sufficient flexibility to each retailer to bring forth its unique image and identity, resulting in a true downtown shopping experience. Additionally, CGA processed site plan amendment applications for the Lifestyle Center’s perimeter buildings, each of which required separate architectural review and approval.



